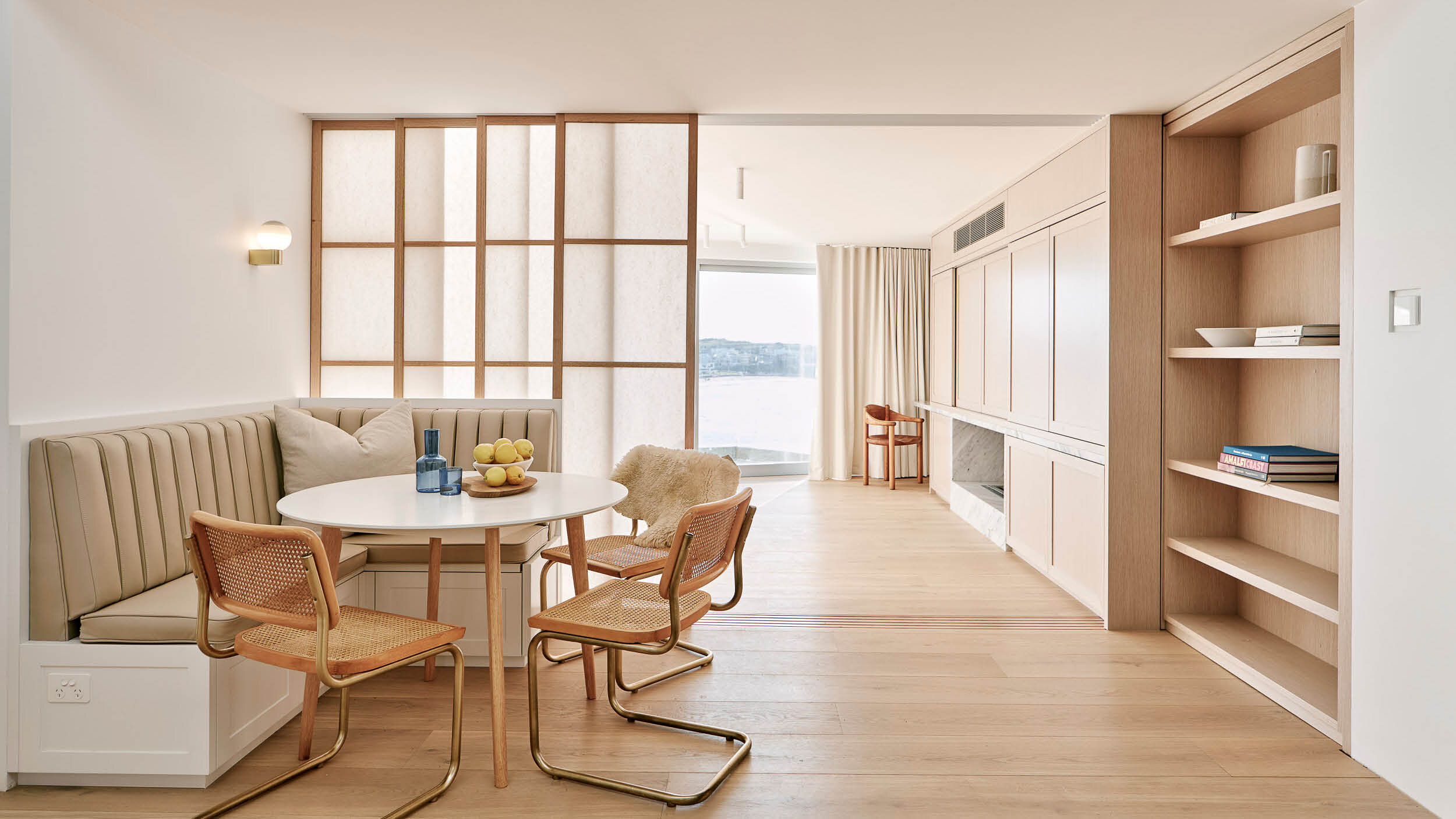Waves
Waves / 2021 / Residential / 180m2 / All photos by Mark Clinton
Services
Strategic Definition
Concept Design
Design Development
Construction Documentation
Construction Certificate
Specifications
Tender
Build
Merging two apartments into one for this waterside family residence, Waves (2021) serves as an artfully executed wellness sanctuary designed for modern living.
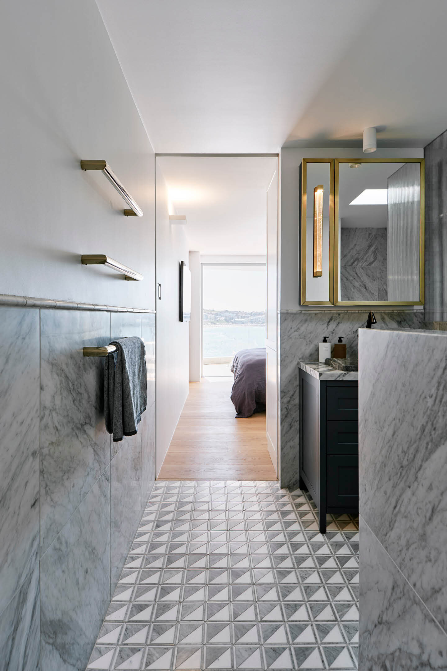
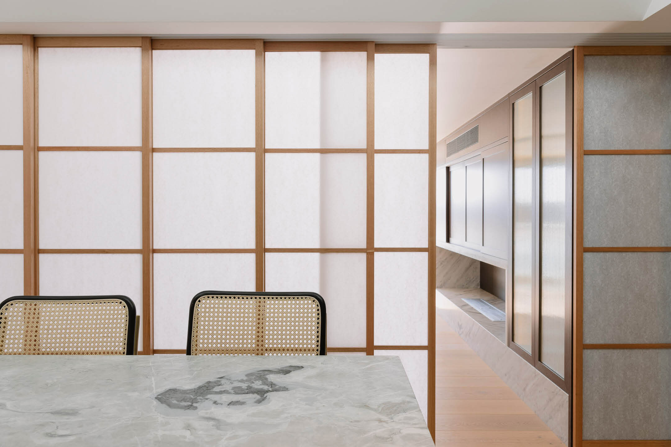

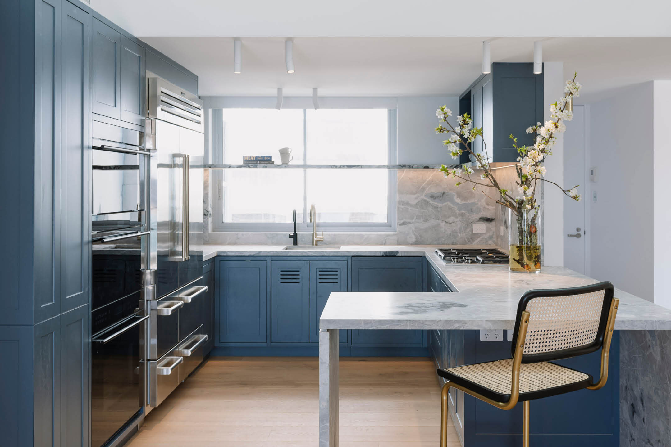
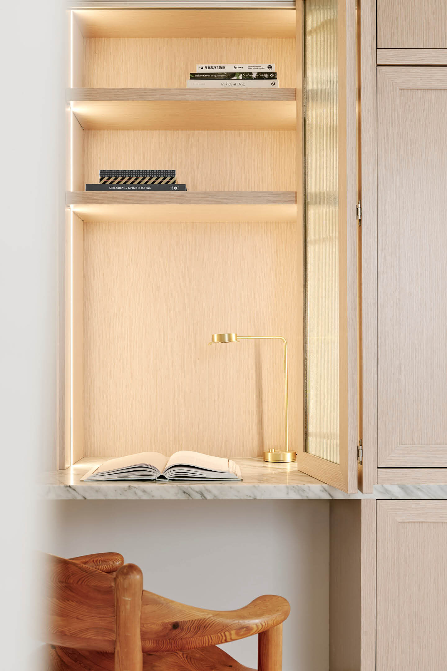




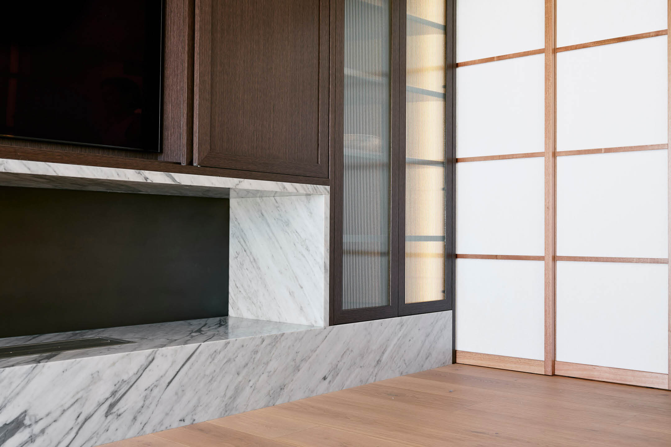



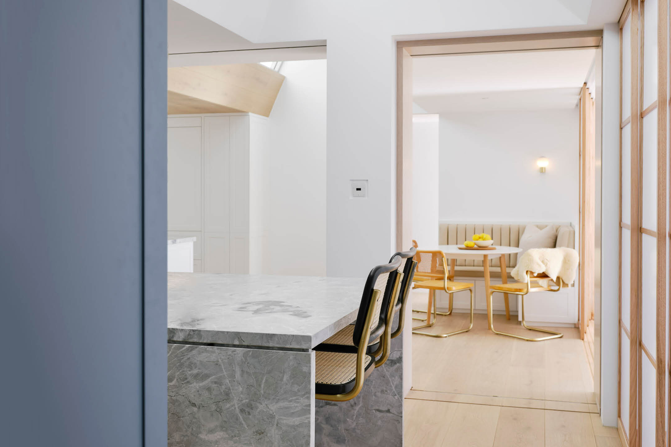
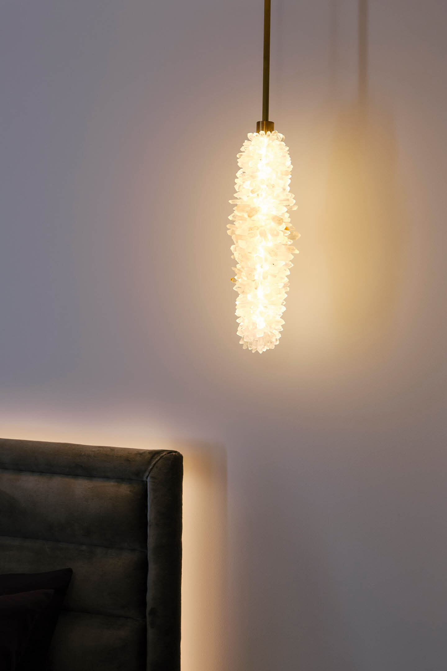
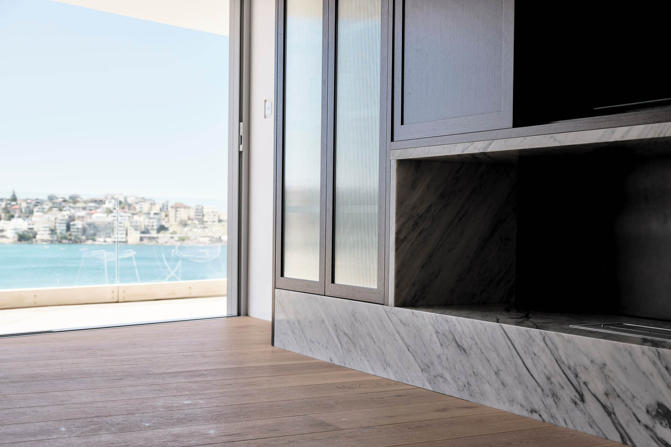
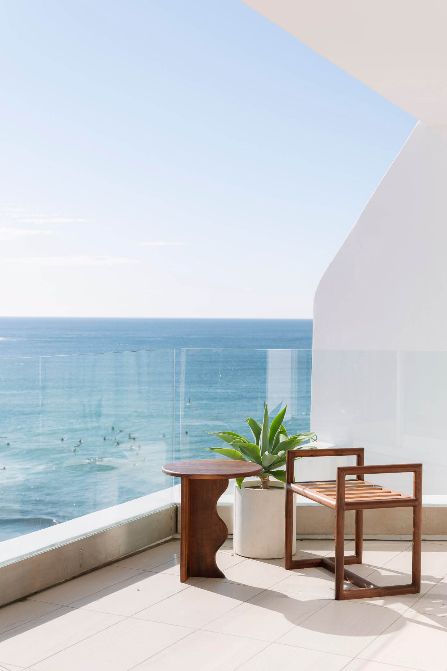
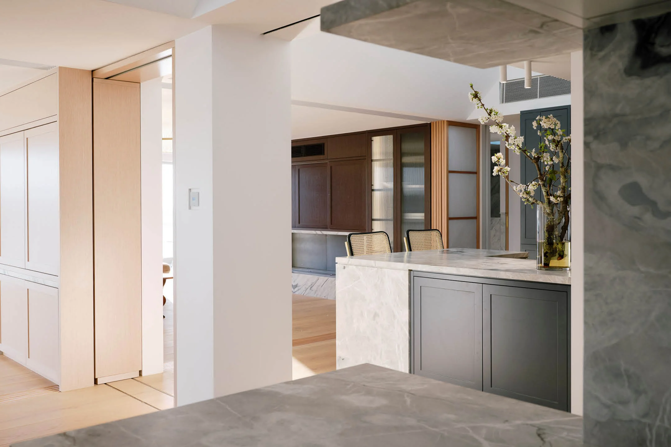
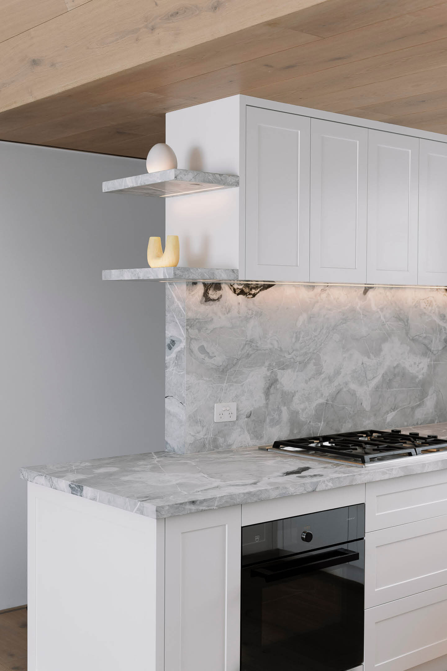
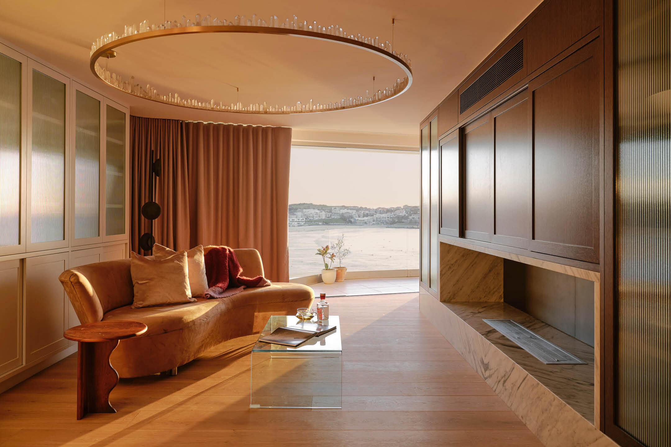
With its postcard-worthy views and private rooftop access, Waves’ natural surrounds pervade this Brother Nature design and build commission. Through careful planning, inspired risk-taking and precision execution, an adjoining door enables the dual residences to cohesively open into one. The home’s water filtration system and luxury kitchen appliances equip the space with top-of-the-range amenities, while natural fibres such as silks, linens and wools offset luxury Italian velvet upholstery and quality leather. A duo of Brazilian White Fantasy and Italian Bianco Carrara marble imbues the space with welcome organic elements. The client’s connection to spiritual practice is revealed through both Japanese and Turkish-inspired bathtubs and a steam room, and reinforced through Melbourne-based Christopher Boots’ crystal fixtures and chandeliers. Waves’ sun-drenched location also requires refined manipulation of light – achieved through highly customisable design and blockout blinds. The finished product is a soulful and functional wellness respite from the hustle and grind of both daily life and the activity of the coastal promenade beyond.
A dream project for a dream client in a dream location - what an honour for our first Design & Build. We loved every minute of this challenging yet rewarding experience. Despite Covid-19 and significant access issues, the place looks unreal, right?
— Andy Knight, Brother Nature

